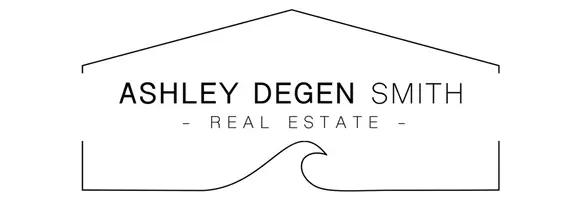4926 Cresita DR San Diego, CA 92115
OPEN HOUSE
Sat Aug 02, 12:00pm - 4:00pm
Sun Aug 03, 12:00pm - 4:00pm
UPDATED:
Key Details
Property Type Single Family Home, Multi-Family
Sub Type Duplex
Listing Status Active
Purchase Type For Sale
Square Footage 2,925 sqft
Price per Sqft $786
MLS Listing ID PTP2505684
Bedrooms 5
Full Baths 6
Construction Status Building Permit,Updated/Remodeled,Turnkey
HOA Y/N No
Year Built 1949
Lot Size 10,798 Sqft
Lot Dimensions Assessor
Property Sub-Type Duplex
Property Description
Location
State CA
County San Diego
Area 92115 - San Diego
Zoning R3
Rooms
Other Rooms Guest House Attached
Main Level Bedrooms 3
Interior
Interior Features Breakfast Bar, Separate/Formal Dining Room, Eat-in Kitchen, Bedroom on Main Level, Entrance Foyer, Main Level Primary, Workshop
Heating Central
Cooling Central Air
Flooring Vinyl
Fireplaces Type None
Fireplace No
Appliance Double Oven, Dishwasher, Disposal, Water Heater
Laundry Washer Hookup, Gas Dryer Hookup, Inside, Laundry Closet, Stacked
Exterior
Parking Features Driveway, Off Street, On Street
Fence Excellent Condition, New Condition, Wood
Pool None
Community Features Storm Drain(s), Street Lights, Suburban, Sidewalks
View Y/N Yes
View Canyon, Hills, Neighborhood
Roof Type Composition
Porch Deck
Private Pool No
Building
Lot Description 0-1 Unit/Acre, Back Yard, Drip Irrigation/Bubblers, Front Yard, Garden, Lawn, Landscaped, Level, Paved, Sprinkler System, Street Level, Yard
Dwelling Type Duplex,House
Story 2
Entry Level Multi/Split
Foundation Raised
Sewer Other
Architectural Style Contemporary
Level or Stories Multi/Split
Additional Building Guest House Attached
New Construction No
Construction Status Building Permit,Updated/Remodeled,Turnkey
Schools
Elementary Schools Hardy
Middle Schools Lewis
High Schools Henry
School District San Diego Unified
Others
Senior Community No
Tax ID 4672731300
Security Features Carbon Monoxide Detector(s),Smoke Detector(s)
Acceptable Financing Cash, Cash to New Loan, Conventional, 1031 Exchange, FHA, VA Loan
Listing Terms Cash, Cash to New Loan, Conventional, 1031 Exchange, FHA, VA Loan
Special Listing Condition Standard
Virtual Tour https://ranchophotos.com/mls/4926-cresita-dr/





